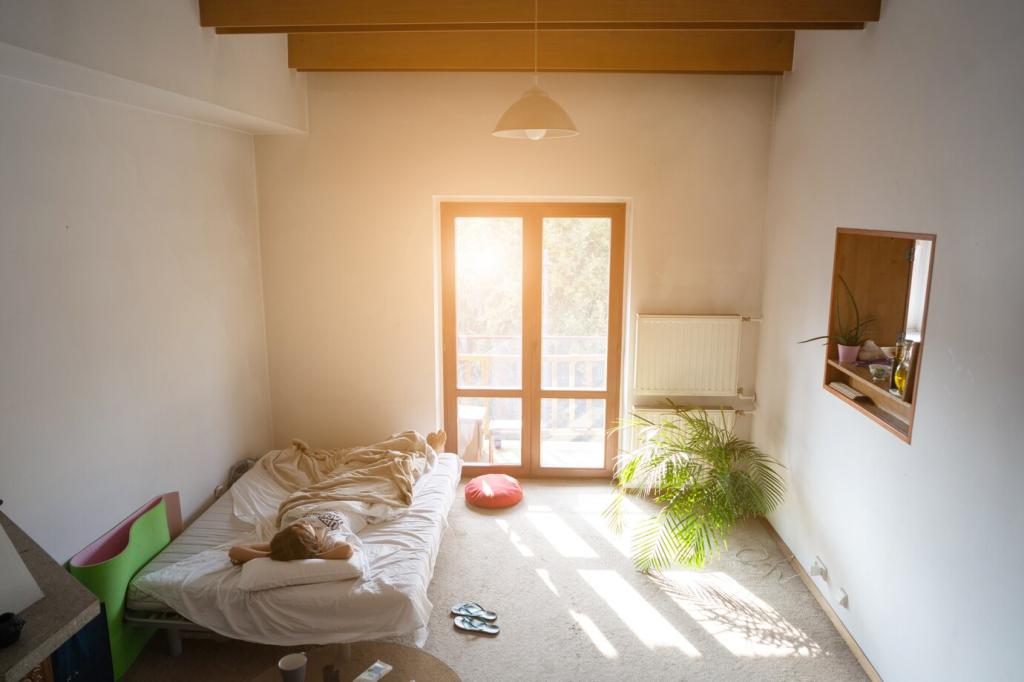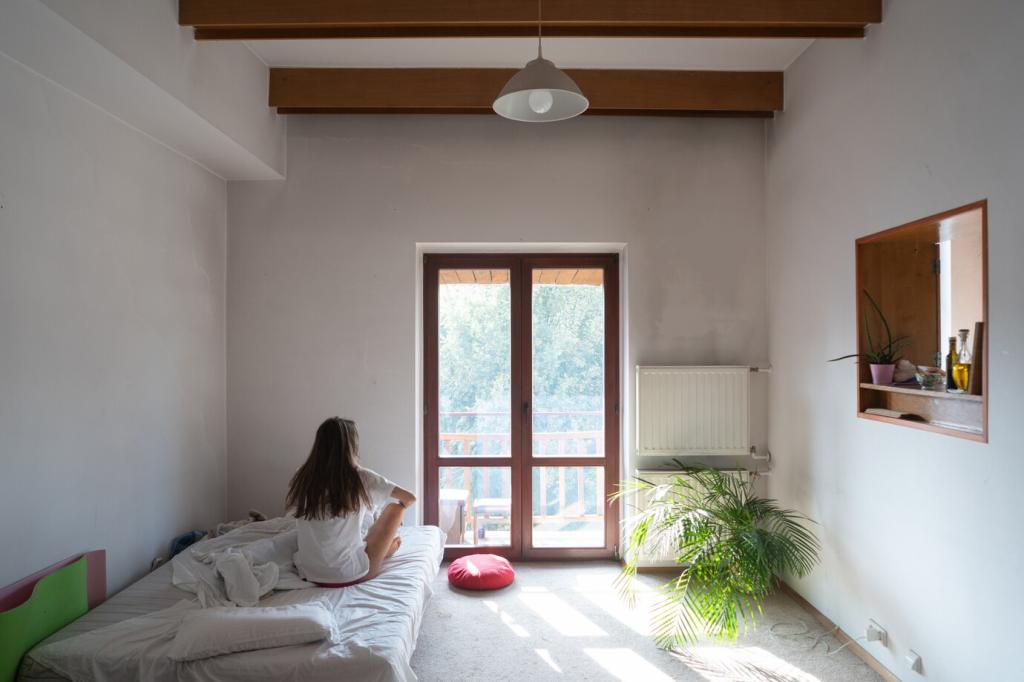
Harnessing Sunlight: Designing Bright, Naturally Lit Spaces
Natural light transforms interiors, imbuing spaces with life, warmth, and a sense of well-being that artificial lighting can rarely match. Designing a home or workplace to maximize sunlight is both an art and a science, touching on everything from window placement to surface finishes. This guide explores the foundational principles, benefits, and creative strategies for creating bright, inviting environments bathed in the glow of natural light.
The Science of Sunlight in Architecture
Solar Orientation and Planning
Proper orientation considers the sun’s movement from sunrise to sunset, affecting how and when different rooms receive light. Architects carefully map out building layouts, prioritizing living spaces in sunlit zones while relegating secondary rooms to shadier areas. In temperate regions, south-facing windows often capture the most consistent light, influencing everything from energy consumption to occupant comfort. This strategic approach ensures daylight isn’t just present but used to its fullest, reducing artificial lighting needs and cultivating vibrant atmospheres.
Daylight Penetration and Distribution
The journey of sunlight from windows deep into a room defines daylight penetration—a challenge in larger or unusually shaped spaces. Elements like wide openings, transom windows, and reflective surfaces help draw light further in, creating uniform brightness rather than uneven, glaring patches. The effectiveness of daylight hinges not only on how much light enters but also on how it disperses, ensuring the entire space feels equally alive and welcoming, regardless of the time of day.
Climate and Seasonal Considerations
Geographical and seasonal factors fundamentally influence how designers harness sunlight. In colder climates, maximizing passive solar gain is often a priority, while in warmer settings, glare reduction and temperature control become crucial. Adjustable shading devices and materials with specific thermal properties allow for adaptation across seasons, ensuring comfort and functionality year-round. By understanding local climatic patterns, designers develop strategies that make the most of the sun’s annual journey.
Psychological and Health Benefits of Natural Light
Boosting Mood and Mental Clarity
Regular exposure to natural sunlight is known to stimulate serotonin production, lifting mood and banishing feelings of lethargy or gloom. In spaces designed to maximize sunlight, occupants often report increased alertness and energy, critical for productivity at work or relaxation at home. Moreover, ample daylight helps regulate sleep-wake cycles, contributing to better focus and mental clarity—a vital consideration for homes, schools, and workplaces alike.


Enhancing Physical Health
Beyond the psychological impact, sunlight plays a direct role in supporting physical health. Natural light is the strongest source of vitamin D, critical for bone health and immune function. Strategically designed spaces reduce reliance on artificial light, minimizing eye strain and supporting natural circadian rhythms. This holistic approach to design acknowledges how fundamental sunlight is to human biology, making bright interiors part of a health-conscious lifestyle.

Previous slide
Next slide
Previous
Next
Skylights, Clerestories, and Light Tunnels
By admitting daylight from overhead, skylights distribute even, diffuse illumination throughout a space. They are especially effective in rooms where privacy is essential or where wall windows are impractical. The orientation, angle, and glazing of skylights determine their impact; operable versions can also improve ventilation. With thoughtful placement, skylights can brighten corridors, bathrooms, and kitchens, turning ordinary rooms into sun-drenched havens that feel open and tranquil.
Materials and Surfaces for Maximizing Light
Reflective Surfaces and Light Colors
Walls, ceilings, and floors finished in paler shades naturally reflect more sunlight, making rooms feel brighter and airier. Glossy or satin finishes further enhance this effect, dispersing sunlight deeper into the space. Even furniture and fixtures contribute: glass, polished metals, and mirrored accents can help distribute light, reducing shadows and creating a lively, dynamic environment that feels both expansive and welcoming.
Transparent and Translucent Materials
Strategic use of materials like frosted glass, polycarbonate panels, or lightweight fabrics enables the diffusion of natural light without sacrificing privacy. These elements are ideal for partitions, doors, or shower enclosures, softening harsh sunlight into a gentle glow. The interplay between transparency and opacity offers flexible solutions for both residential and commercial interiors, allowing light to flow freely while defining functional zones.
Flooring Choices and Light Diffusion
Flooring has a unique role in light management. Polished concrete, lighter woods, and high-gloss tiles reflect incoming sunlight, enhancing the perceived brightness of a room. Rugs and carpets in neutral or pastel hues amplify this effect, while strategic placement prevents glare. Balancing material durability with light-enhancing properties ensures that floors not only stand up to daily use but also contribute actively to a luminous, uplifting environment.
Shading Devices and Window Treatments
External and internal shading devices—including awnings, pergolas, louvers, and fabric blinds—offer fine-tuned control over sunlight. Adjustable features allow occupants to respond to changing light conditions throughout the day or season, preserving comfort while maintaining natural brightness. Intelligent use of these devices ensures sunlight is filtered optimally: softening midday intensity, blocking unwanted heat, and safeguarding against UV damage to furnishings and finishes.
Architectural Overhangs and Sun Screens
Structural solutions such as deep eaves, brise-soleil, or decorative screens create passive shading, reducing solar heat gain without sacrificing daylight. These built-in features are customized for climate and orientation, providing effective protection during summer while allowing lower-angle winter sun to warm interiors. By integrating shading into the very fabric of the building, designers ensure comfort and energy efficiency become inseparable from daylighting.
Smart Technologies for Light Regulation
Emerging smart technologies put control at residents’ fingertips. Automated blinds, dynamic glazing, and integrated home systems adjust daylight entry based on time, weather, or user preference. These solutions blend convenience with sustainability, maintaining the benefits of natural light while effortlessly adapting to evolving needs. Technology thus acts as an invisible partner in creating environments that feel always bright, pleasant, and perfectly attuned to their occupants.
Open Plans and Spatial Flow
Eliminating unnecessary walls and barriers enables sunlight to travel unimpeded from one space to another, uniting living, dining, and kitchen areas in a single, luminous expanse. This sense of openness is not just visual but social, promoting interaction and shared experience. While structural considerations must still guide design, creative planning can maximize brightness without compromising privacy or acoustic performance.

Previous
Next
